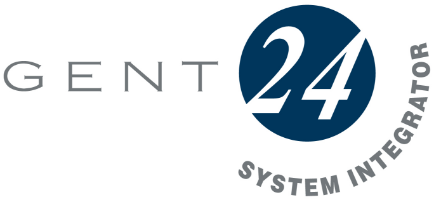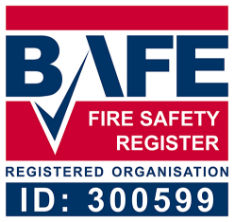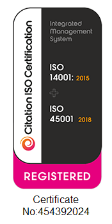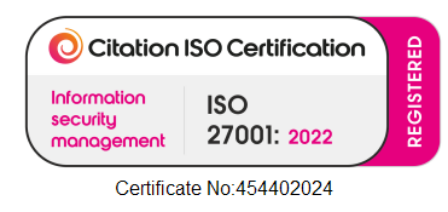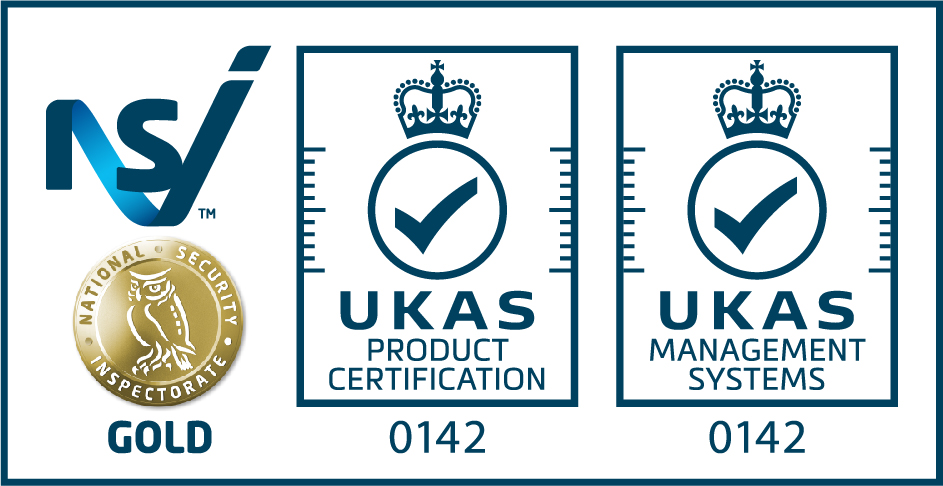Fire incidents in the UK have risen in recent years, making system fire protection more critical than ever. With new risks and strict 2026 regulations on the horizon, businesses, property managers, and safety professionals must stay ahead to protect people and assets.
This essential guide will help you understand the latest system types, compliance standards, maintenance strategies, emerging technologies, and expert tips. Discover why robust protection is vital for safety, legal compliance, and business continuity, and learn the practical steps to secure your premises in 2026.
The Fundamentals of System Fire Protection
Modern businesses face a landscape of evolving risks, demanding a strategic approach to system fire protection. Whether managing a single property or an extensive portfolio, understanding the fundamentals is vital for safeguarding assets, people, and business continuity.

What Is System Fire Protection?
System fire protection refers to a coordinated network of automated and manual measures designed to detect, control, and suppress fires within buildings. Its scope covers a wide range of hazards, including electrical faults, chemical storage, and structural vulnerabilities.
Active fire protection includes systems like sprinklers and fire alarms that respond directly to fire events. Passive fire protection relies on barriers such as fire doors and fire-resistant walls, which help contain and slow the spread of fire.
Integrated solutions are now standard in modern buildings. For example, in a commercial warehouse, alarms quickly alert occupants while fire doors compartmentalise the space, providing comprehensive protection. This layered approach ensures system fire protection addresses both immediate threats and long-term resilience.
Key Components of a Fire Protection System
A robust system fire protection strategy relies on several critical components:
- Fire alarms and detection systems: smoke, heat, and flame detectors.
- Fire suppression systems: wet, dry, pre-action sprinklers, gas suppression, and foam units. For a deeper dive into these solutions, see Fire suppression system types.
- Emergency lighting and exit signage for safe evacuation.
- Fire pumps and reliable water supplies.
- Control panels and monitoring devices ensuring system coordination.
When these elements are interconnected, the effectiveness increases significantly. For instance, if a detection system triggers an alarm, it can automatically activate sprinklers, reducing response time and potential damage. This synergy is at the core of effective system fire protection.
Why System Fire Protection Matters in 2026
The importance of system fire protection in 2026 cannot be overstated. Recent UK statistics show that fire incidents continue to cause millions in business losses each year. Insurance providers increasingly require evidence of up-to-date fire systems and legal compliance.
With new building materials and innovative construction techniques, fire risks have evolved. Adapting system fire protection to these changes is critical for business continuity and safeguarding public safety.
Consider a 2025 hospital case where updated fire protection systems, including advanced alarms and suppression units, prevented extensive damage and saved lives. This real-world example underlines the tangible benefits of maintaining effective system fire protection in a rapidly changing environment.
Navigating 2026 Fire Protection Standards and Compliance
Understanding and keeping up with system fire protection requirements is essential for every UK business in 2026. The regulatory landscape is evolving, and non-compliance can result in severe penalties. This section will help you navigate the updated standards and ensure your organisation is fully protected and compliant.

Overview of Regulatory Framework
The foundation of system fire protection in the UK is built on several key regulations. The Regulatory Reform (Fire Safety) Order 2005 sets out the core legal duties for employers and property managers. Building Regulations Part B guides fire safety in new and refurbished buildings, while British Standards such as BS 5839 and BS 9999 establish best practice for fire detection and emergency procedures.
For multinational businesses, international codes like those from the NFPA may also apply. Enforcement is becoming more rigorous, with local authorities and fire brigades conducting regular audits. Penalties for non-compliance can include substantial fines, business closure, and even criminal charges. In this environment, understanding your system fire protection obligations is non-negotiable.
Updates to Fire Protection Standards for 2026
2026 brings significant changes to the standards governing system fire protection. New versions of key standards, such as BS 5839-1:2026 for fire detection and BS EN 12845:2026 for sprinkler systems, introduce stricter requirements for high-rise and mixed-use buildings, as well as warehouse facilities. Documentation is now under greater scrutiny, with digital logbooks for system testing, maintenance, and inspections becoming mandatory.
A notable update is the revised European cladding fire safety standard, effective January 2026. This introduces temperature-based assessments and updated classification rules, directly impacting compliance for buildings with external cladding. For more information, see the Revised European cladding fire safety standard 2026.
Staying informed about these changes is crucial, as regulatory updates are designed to address emerging risks and reflect advances in building materials and construction methods.
Achieving and Maintaining Compliance
Achieving system fire protection compliance requires a planned and systematic approach. Begin with a comprehensive fire risk assessment, followed by designing and specifying systems that align with the latest standards. Installation must be carried out by accredited professionals, ensuring all components are fit for purpose.
Ongoing compliance depends on regular inspections, digital record-keeping, and staff training. Third-party certification from organisations such as BAFE or NSI Gold provides independent assurance of system quality and legal compliance. Businesses must also monitor legislative changes and update their systems as standards evolve.
Failure to maintain compliance can result in fines, insurance complications, and increased liability. For example, a business fined in 2025 for not updating its fire risk assessment underscores the importance of proactive management. Robust system fire protection not only safeguards assets and people but also ensures business continuity in a changing regulatory landscape.
Types of Fire Protection Systems and Their Applications
Choosing the right system fire protection setup is essential for safeguarding people, property, and business operations. Modern buildings rely on a blend of detection, suppression, passive barriers, and evacuation aids. Each component serves a unique role, but together, they form a comprehensive defence against fire risks.

Fire Detection and Alarm Systems
Fire detection and alarm systems are the backbone of system fire protection, alerting occupants and emergency services at the earliest sign of danger. These systems come in various forms, including conventional, addressable, wireless, and hybrid designs.
Recent advancements mean many alarms now feature AI-driven and multi-sensor detection, reducing false alarms and improving reliability. For example, a healthcare facility might use networked addressable alarms to pinpoint incidents quickly, while a warehouse could benefit from robust wireless systems for flexible coverage.
Applications span offices, warehouses, healthcare, and residential buildings. Notably, fire alarms have been shown to reduce fire fatalities by over 50 percent, according to NFPA data. For a deeper dive into modern alarm options, see the Commercial fire alarm systems guide.
Fire Suppression and Sprinkler Systems
Fire suppression and sprinkler systems are critical in system fire protection, actively controlling or extinguishing fires once detected. There are several types, including wet, dry, pre-action, deluge, and mist sprinkler systems, each tailored to specific environments and risks.
Specialised suppression methods, such as inert gas or chemical systems, protect server rooms and data centres where water could cause damage. Foam and kitchen suppression units address unique hazards in commercial kitchens and industrial sites.
Consider a logistics centre with high-value goods: a properly designed sprinkler system can contain a fire within minutes, limiting losses and downtime. Integrating these systems with alarms ensures rapid response and maximises the benefits of system fire protection.
Passive Fire Protection Measures
Passive fire protection is an often-overlooked aspect of system fire protection, focusing on containing fires and slowing their spread. Key components include fire doors, intumescent seals, fire-resistant walls, and fire-rated glazing.
Compartmentation strategies, such as dividing multi-tenant buildings into fire-resistant zones, are vital for protecting escape routes and valuable assets. For instance, regularly inspected fire doors can mean the difference between safe evacuation and catastrophic loss.
Emergency Lighting and Evacuation Systems
Emergency lighting and evacuation systems are indispensable for a complete system fire protection strategy. These systems guide occupants safely out of a building during a fire, especially if power is lost.
Legal requirements dictate the placement and upkeep of illuminated exit signage and emergency lighting. Imagine a power outage during a fire: clearly marked exits and well-lit routes become life-saving features, ensuring everyone can evacuate swiftly and safely.
System Fire Protection Design, Installation, and Maintenance
Designing, installing, and maintaining a robust system fire protection strategy is essential for safeguarding people, assets, and business continuity in 2026. The process involves careful planning, adherence to regulations, and collaboration with certified professionals. Let us explore how to implement and sustain effective system fire protection step by step.

Step-by-Step Guide to System Implementation
Effective system fire protection begins with a thorough fire risk assessment process. This critical first step identifies hazards, evaluates risks, and informs the overall protection strategy.
Follow these steps for successful implementation:
- Conduct a comprehensive fire risk assessment to understand specific threats and building requirements.
- Develop a tailored system fire protection plan based on assessment findings and compliance needs.
- Select appropriate system types and products such as alarms, sprinklers, and suppression units that match the property’s profile.
- Engage certified professionals for installation to ensure all equipment meets regulatory and industry standards.
- Commission and test the system thoroughly before full operation, verifying integration and response times.
For example, a retail complex upgrade might take several weeks from assessment to commissioning, with each stage monitored for compliance and performance. Integrating system fire protection at the design stage helps future-proof the property and streamlines ongoing maintenance.
Best Practices for Ongoing Maintenance
Consistent maintenance is vital to ensure system fire protection remains reliable. Establish a routine inspection schedule, including weekly visual checks, monthly equipment tests, and annual comprehensive reviews by qualified engineers.
- Keep digital maintenance records and logbooks for audits and compliance.
- Train staff regularly on system operation and emergency procedures.
- Conduct fire drills to reinforce readiness and identify areas for improvement.
A detailed maintenance checklist can help track completed tasks and outstanding issues. For instance, a facility that adopts digital logbooks and scheduled inspections will quickly spot faults, minimising downtime and reducing risks. Regular maintenance not only supports compliance but also maximises the lifespan and performance of system fire protection measures.
The Role of Accredited Providers
Choosing the right partner for system fire protection installation and servicing is crucial. Look for providers accredited by bodies such as BAFE or NSI Gold. These certifications ensure the provider meets rigorous quality and competency standards.
Benefits of using accredited providers include:
- Greater assurance of compliance with UK fire safety legislation.
- Enhanced system reliability and reduced risk of faults.
- Easier acceptance by insurers, potentially lowering premiums.
Always verify provider credentials and request documentation before proceeding. In one case, a certified provider’s audit uncovered a hidden system fault, allowing swift rectification before any incident occurred. Working with trusted experts keeps your system fire protection effective and fully compliant.
Emerging Technologies and Future Trends in Fire Protection
Fire safety is entering a transformative era with new technologies shaping how system fire protection is designed, managed, and maintained. Businesses and property managers must stay ahead of these trends to ensure compliance and robust safety in 2026.
Smart and Connected Fire Protection Systems
Modern system fire protection now leverages smart technologies to enhance both detection and response. IoT-enabled sensors offer real-time monitoring, sending instant alerts to facilities managers and emergency responders. These smart devices can diagnose faults remotely, reducing the need for frequent manual inspections.
AI-driven algorithms are reducing false alarms by analysing sensor data and distinguishing between genuine threats and benign events. Cloud-based platforms enable seamless reporting and instant communication across devices. For instance, in a 2025 smart office building, integrated sensors detected a fire at its earliest stage, triggering a coordinated response.
Research into Digital Twin and AI for wildfire management demonstrates how advanced modelling and artificial intelligence can revolutionise detection and disaster response, setting the stage for future system fire protection innovation.
Sustainability and Environmental Considerations
Sustainability is becoming a core principle in system fire protection. The industry is moving towards eco-friendly suppression agents such as fluorine-free foams and clean gases, minimising environmental impact while maintaining effectiveness.
Energy-efficient emergency lighting and alarms are also gaining traction, helping reduce operational costs and carbon footprints. Regulatory changes, such as the UK fire extinguisher regulations 2025, are driving the transition away from PFAS-containing foams towards greener alternatives. Universities and commercial sites are already adopting these sustainable solutions as part of their fire safety strategies.
Addressing Modern Risks: Lithium-Ion Batteries and Warehouses
The rise in lithium-ion battery use has introduced new fire risks for system fire protection, especially in commercial and industrial settings. Battery fires can escalate quickly and require specialised extinguishers and suppression systems for safe management.
Warehouses face unique challenges, including high racks, cold storage, and automation. These factors demand tailored protection solutions, such as targeted suppression for battery storage and advanced smoke detection. NFPA guidance highlights the importance of adapting system fire protection to address these evolving threats in modern warehouses.
The Future of Fire Protection Training and Certification
Training and certification for system fire protection professionals are evolving rapidly. Online platforms now deliver up-to-date courses, making it easier for staff to stay compliant with the latest standards.
Virtual reality and augmented reality tools provide immersive, hands-on training experiences, helping teams respond effectively to real-world scenarios. Since 2024, the uptake of digital training solutions has increased, with businesses reporting improved preparedness and confidence in their fire safety protocols.
Expert Tips for Effective Fire Protection Management in 2026
Building a robust fire safety culture is essential for effective system fire protection in 2026. Leadership must set the tone by prioritising fire safety at every level. Regular engagement with staff, from routine meetings to feedback opportunities, keeps fire safety top of mind.
Integrating fire safety into onboarding, as well as ongoing training, ensures all team members understand their roles. For example, companies with high fire drill participation rates see greater preparedness and faster response times during real events. This proactive approach can make a critical difference when seconds matter.
Building a Fire Safety Culture
System fire protection thrives in environments where everyone feels responsible for safety. Leadership should champion fire safety initiatives, making them part of daily operations.
- Include fire safety in job descriptions and performance reviews.
- Encourage regular fire drills and reward participation.
- Share success stories and lessons learned after events.
This culture creates accountability and ensures that fire safety is not just a compliance task but a shared value.
Leveraging Data and Analytics for Risk Reduction
Modern system fire protection relies on actionable data. Analysing trends from fire alarms, suppression activations, and maintenance logs helps identify risks before they become incidents.
Integration with building management systems (BMS) streamlines this process, allowing real-time monitoring and rapid alerts. For instance, hospitals using analytics dashboards have significantly reduced false alarms, freeing up resources for genuine emergencies. By leveraging these insights, you can fine-tune your fire protection strategy and improve outcomes.
Common Pitfalls and How to Avoid Them
Neglecting regular maintenance is a leading cause of system fire protection failures. Outdated documentation and missed inspections can result in non-compliance and higher insurance premiums. Passive measures, such as fire doors and compartmentation, are often overlooked.
To avoid these pitfalls:
- Schedule inspections and keep digital records.
- Update systems to meet the latest standards.
- Prioritise passive protection with regular fire door inspection services.
A business that ignored these steps faced increased premiums and operational risks. Staying proactive is essential for long-term protection.
Collaboration with Fire Authorities and Insurers
Effective system fire protection is a team effort. Engage local fire brigades for risk assessments and participate in joint drills to ensure readiness. Work closely with insurers to review your protection strategy and confirm adequate coverage.
Collaborative fire safety reviews can identify gaps, reduce business interruption risk, and strengthen your compliance posture. This partnership approach helps businesses stay resilient and ready for evolving fire challenges.
As you explore the essential strategies and new standards shaping system fire protection for 2026, it becomes clear how vital tailored solutions and ongoing compliance are for safeguarding your people and assets. If you want to ensure your building meets the latest requirements and benefits from expert guidance every step of the way, why not take the next practical step? You can gain clarity on your current risks and the best protective measures with a professional assessment. To get started, simply Get a Free Site Survey—let’s make your fire safety plan future ready together.









