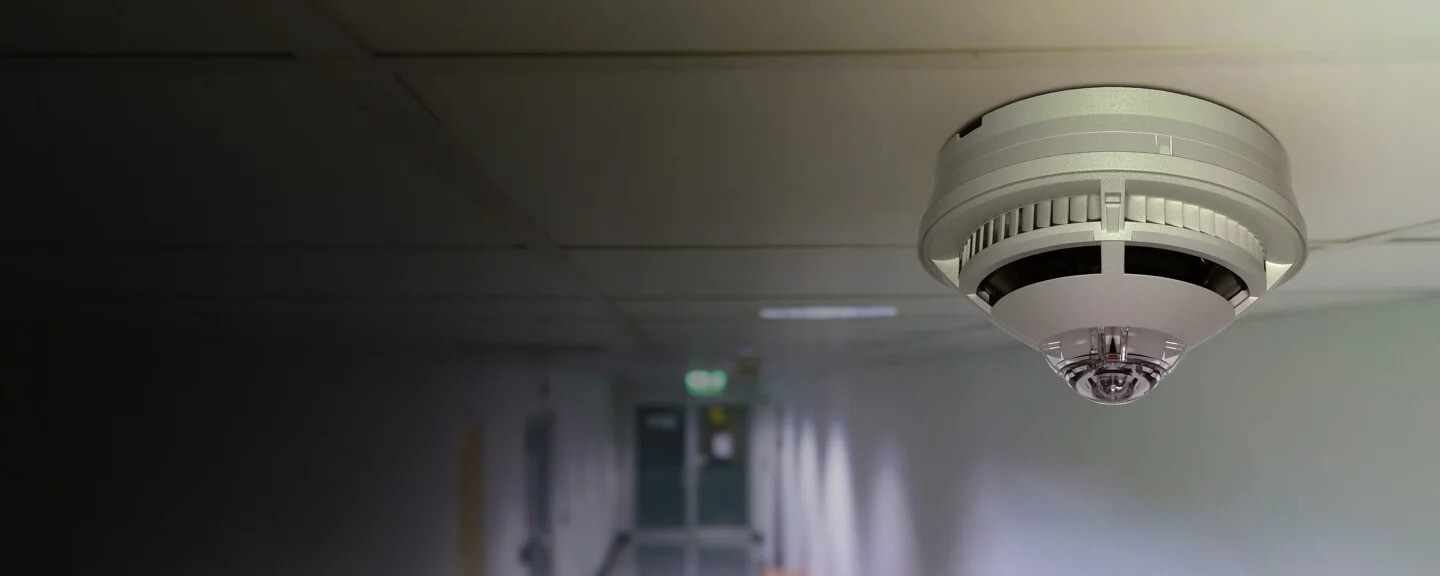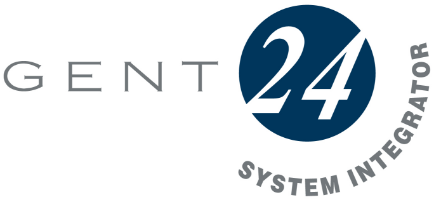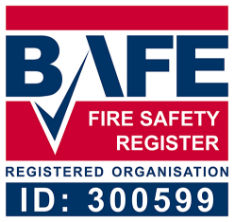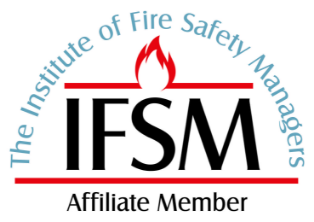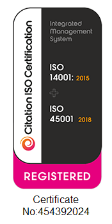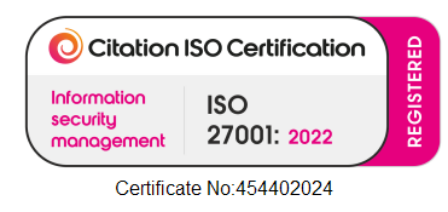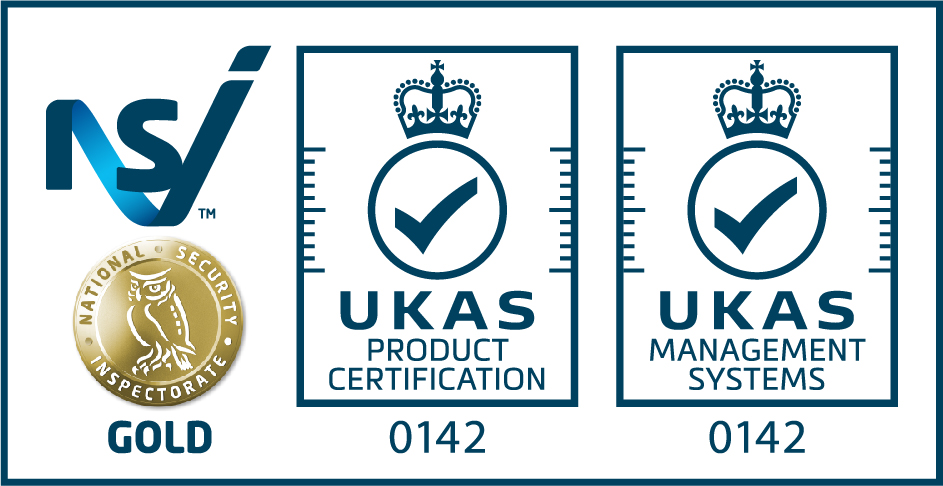The safe and efficient emergency evacuation of any structure, whether it’s a large shopping centre, cinema, office, school or college, has always presented significant challenges to building management and emergency services. This is especially true when considering the safety of disabled users who are unable to self-evacuate during an emergency situation.
In today’s world, where building safety and accessibility are paramount concerns for facilities managers and business owners, the implementation of Disabled Refuge systems has become not just a legal requirement but an essential component of comprehensive fire safety and security strategies. Since the significant changes made to the Disabilities Discrimination Act in October 2004 and the subsequent update to the Equality Act 2010, organisations providing services have had to address physical features that made it difficult for disabled people to use their services by installing compliant Disabled Systems.
At Logic Fire and Security, we understand the weight of responsibility that rests on your shoulders when it comes to ensuring everyone’s safety in your building. Our comprehensive Disabled Refuge solutions provide peace of mind, regulatory compliance, and most importantly, protection for all building occupants during emergency situations.
What Is a Disabled Refuge?
A ‘refuge area’ is a designated location where individuals can wait safely for help during building evacuations. These areas must adhere to specific guidelines outlined in British Standard BS5839-9:2021, covering aspects like size, placement, and type to ensure they are fit for purpose and provide safety during emergencies.
A refuge area can be defined as:
- A safe place for disabled individuals to await assistance for their evacuation
- An enclosed area of fire-resisting construction
- Must be served directly by a safe route of exit
- Minimum size = 900mm x 1400mm – sufficient space for a wheelchair to manoeuvre
- Minimum of thirty minutes fire-resisting separation
- Wheelchair space should not reduce the width of escape route
- Wheelchair space must not obstruct flow of persons escaping
These designated areas are crucial in ensuring that those with mobility impairments or other disabilities have a safe location to wait for assistance during an emergency evacuation. In some circumstances, those with physical impairments can be assisted by others – but in certain scenarios this is not suitable or safe. That’s where refuge areas come into play as temporary areas of safety.
How Do Disabled Refuge Systems Work?
In the event of a fire or other emergency, staff evacuate wheelchair-restricted customers to a designated place of safety (Refuge Area). Staff then activate the Refuge Area Remote Unit, which lights a Refuge Occupied indicator on the main Control Panel. The Fire Officer (or Building Manager) is then able to communicate with the occupants of the refuge areas.
This communication is vital during critical situations. Using these units, individuals in refuge areas can communicate directly with evacuation personnel, receiving reassurance, real-time updates, and confirmation of assistance. This provides crucial peace of mind for those waiting for evacuation assistance and allows building managers to coordinate rescue efforts efficiently.
An Emergency Voice Communication (EVC) system is a monitored, battery-backed solution designed specifically for use during building evacuations in an emergency. It incorporates different types of outstations, including disabled refuge units, fire telephones, steward telephones, and disabled toilet alarms.
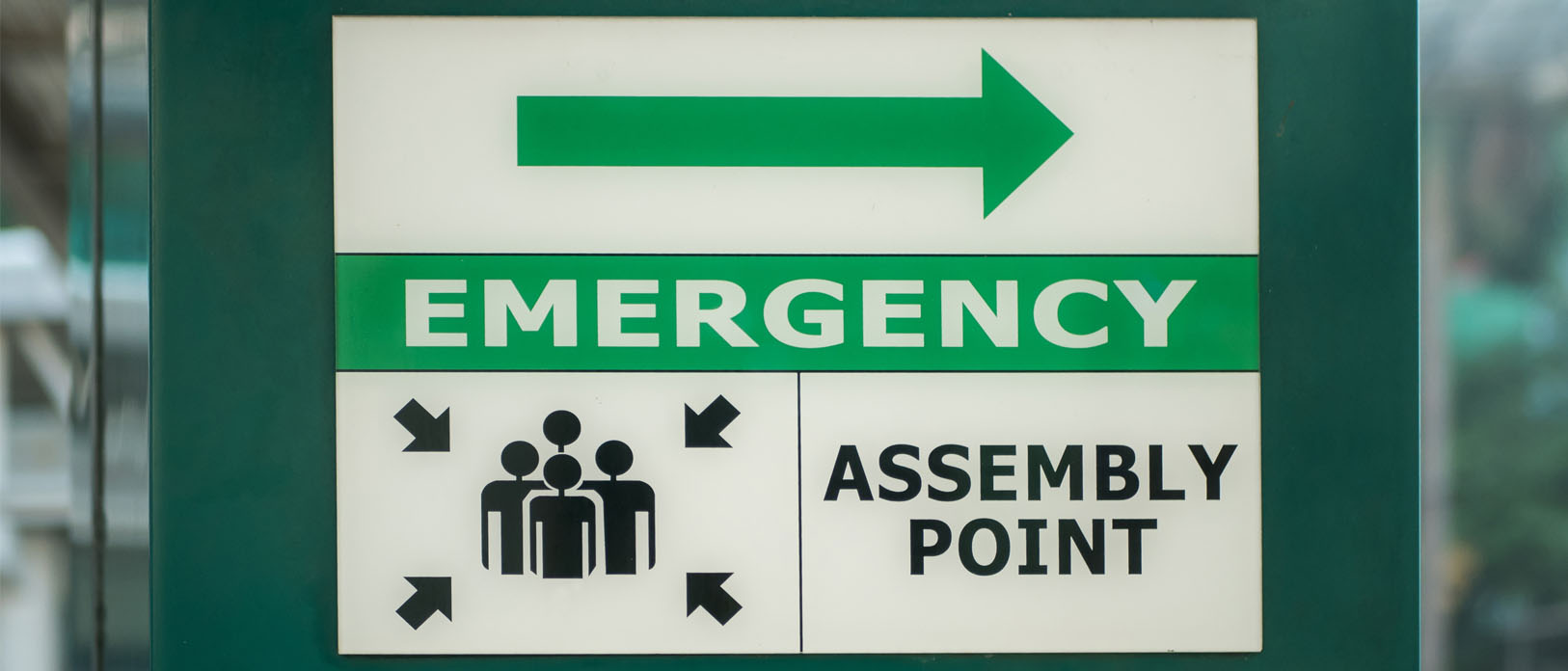
What Is the Disabled Refuge Button?
Disabled refuge units are one part of an ‘Emergency Voice Communication’ (EVC) system and are typically mounted in disabled refuge areas. These units are designed to provide two-way, hands-free communication between the occupier of a disabled refuge area and the person operating the control panel.
The “disabled refuge button” refers to the activation mechanism on these units. When pressed during an emergency, it alerts staff at the central control panel that someone is in the refuge area and requires assistance. This initiates the two-way communication system, allowing for immediate response and coordination of evacuation procedures.
Disabled refuge units, also known as ‘remotes’ or ‘outstations,’ are integral components of Emergency Voice Communication (EVC) systems. Typically found in designated ‘disabled refuge areas,’ these units facilitate hands-free, two-way communication between occupants in these areas and personnel at the control panel. This communication is vital during emergencies, such as fires, when building evacuation is necessary.
Legal Requirements for Disabled Refuge Systems
The Equality Act and Disability Discrimination Act made it the responsibility of all companies, nationwide, to ensure that access to buildings and services is available to everyone – there must be no discrimination. As part of “The Disabled Discrimination Act (DDA) 2004″, “The Regulatory Reform Order (Fire safety law) otherwise known as the RRO & current building regulations make it part of fire safety law to provide a safe means of refuge for disabled persons in the event of a fire or emergency.
Any non-domestic building with more than one floor should provide a means of refuge for any person who cannot easily use fire escapes via lifts & stairs during an emergency. The regulations state that an effective two-way communication system must be in place for these refuge areas.
It’s important to note that disabled refuge systems have applications across numerous sectors, including:
- Hotels
- Cinemas
- Sports centres
- Schools and Libraries
- Theatres and Auditoriums
- Stadiums
- Shopping Centres
- Public Transport centres
- Office blocks
- Any non-domestic building with more than one floor
These legal requirements are further supported by several British Standards that govern the installation and maintenance of Disabled Refuge systems:
- BS5839-9: Code of practice for those who install, maintain and commission EVC systems
- BS8300-2: BSI Standards Publication code of practice providing guidance on inclusive and accessible design
- BS9999: BSI Standards Publication providing guidance for fire safety in the design, management and use of buildings
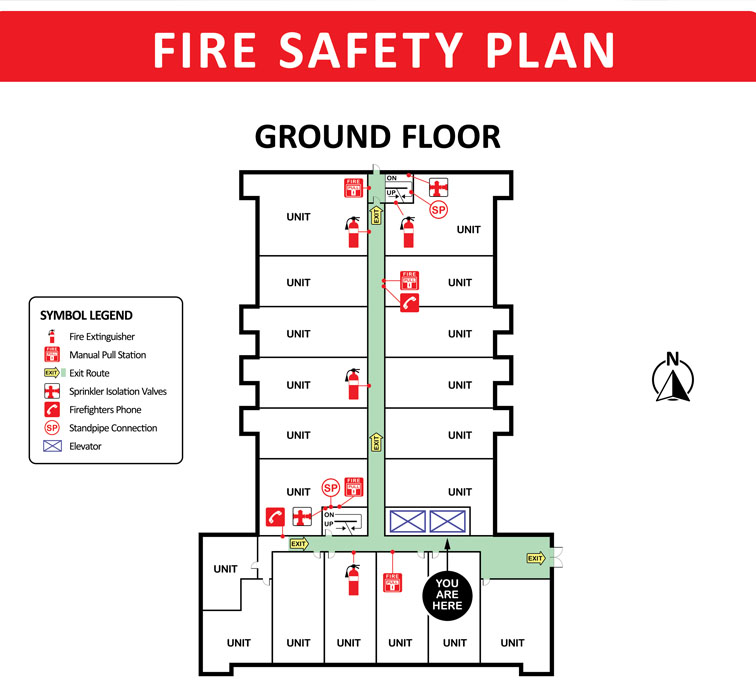
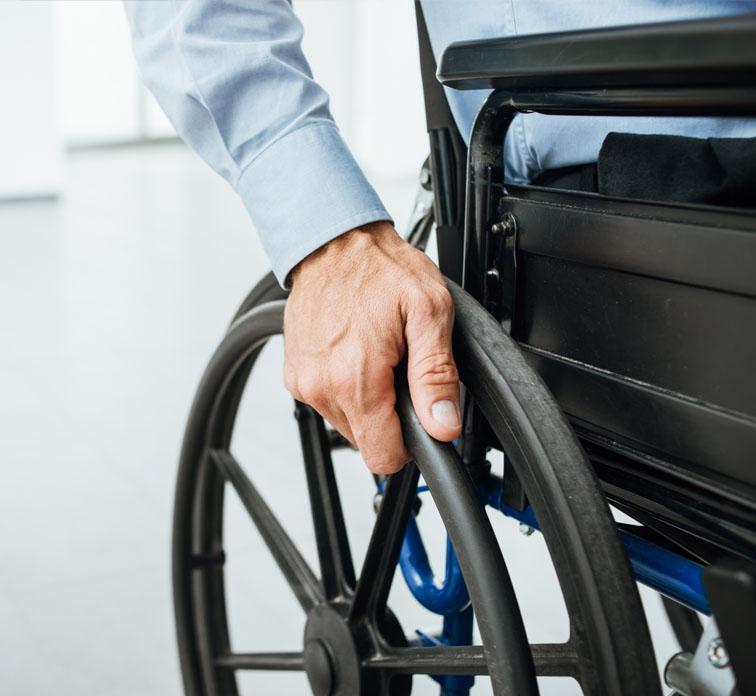
Who Benefits from Disabled Refuge Systems?
Disabled refuge units serve anyone requiring assistance during evacuation, including physically impaired individuals, wheelchair users, pregnant women, and anyone needing help exiting a building safely.
These systems don’t just benefit those with visible disabilities. They also support:
- Elderly individuals who may struggle with stairs
- People with temporary injuries that limit mobility
- Those with hidden disabilities that affect emergency evacuation capabilities
- Pregnant women
- Anyone who might need assistance during an emergency
What Is the Wireless Disabled Refuge System?
Traditional Disabled Refuge systems require extensive wiring throughout a building, which can sometimes present challenges during installation, especially in older buildings or those with certain architectural features. Wireless Disabled Refuge systems offer a modern alternative that provides the same level of safety and compliance without the need for extensive cabling.
These systems use secure wireless technology to connect refuge points to the central control panel. They offer several advantages:
- Easier installation with minimal disruption
- Flexibility in system design and placement
- Reduced installation costs in many cases
- Easier to retrofit in existing buildings
- Same level of reliability and compliance as wired systems
At Logic Fire and Security, we provide both wired and wireless Disabled Refuge solutions, allowing us to recommend the most appropriate system based on your building’s specific requirements and constraints.
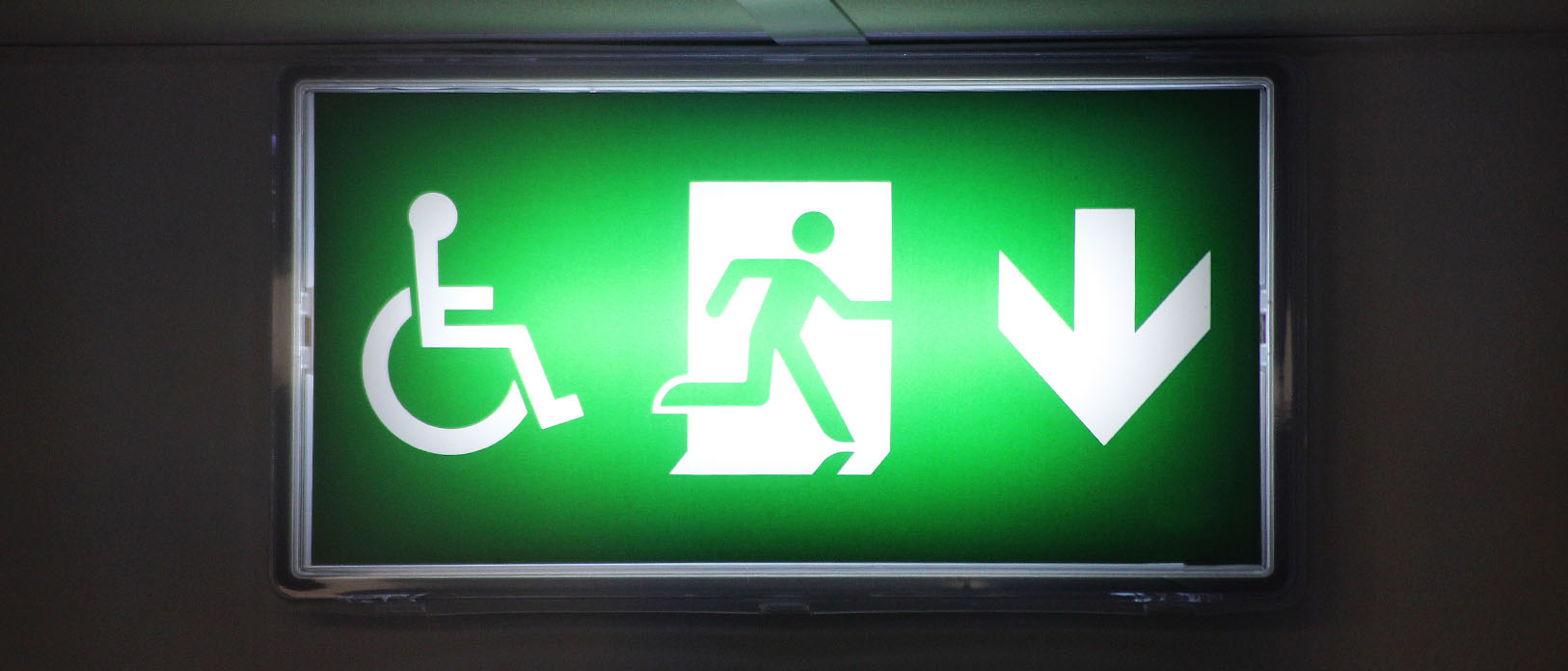
Where Is the Disabled Refuge Call Point?
Points are usually situated on a landing or staircase along the main escape route. The strategic placement of call points is crucial to ensure they’re accessible to those who need them during an emergency.
The optimal locations for disabled refuge call points include:
- Stairwell landings in multi-storey buildings
- Near fire-protected exit routes
- Adjacent to fire evacuation lifts where present
- In designated refuge areas that meet the size and safety requirements
- At key points along primary escape routes
Each call point should be clearly marked and easily identifiable, with appropriate signage directing people to the nearest refuge area. The installation height should be accessible to wheelchair users, typically between 900mm and 1200mm from floor level.
Components of a Complete Disabled Refuge System
The control panel is equipped with a telephone-style handset and an operation interface (e.g., buttons or a dial). It is used by building managers or other responsible individuals, such as fire officers. Operators can communicate with users of outstations within the system, ensuring effective coordination during evacuations.
A comprehensive Disabled Refuge system typically includes:
- Central control panel with battery backup
- Disabled refuge outstations at each refuge point
- Clear signage identifying refuge areas
- Two-way communication system
- Visual indicators showing occupied refuge areas
- Integration capabilities with other building safety systems
- Monitoring systems to ensure continuous operation
Disabled refuge systems, with their components like disabled refuge units and control panels, are vital for enhancing safety during building evacuations. These systems provide a lifeline of communication, ensuring individuals in Refuge Areas receive the help they need in the event of an emergency.
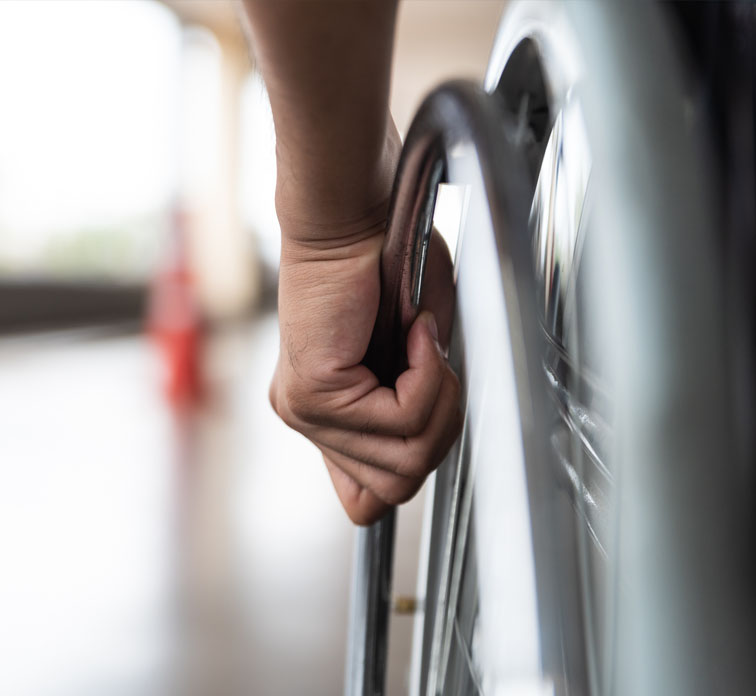
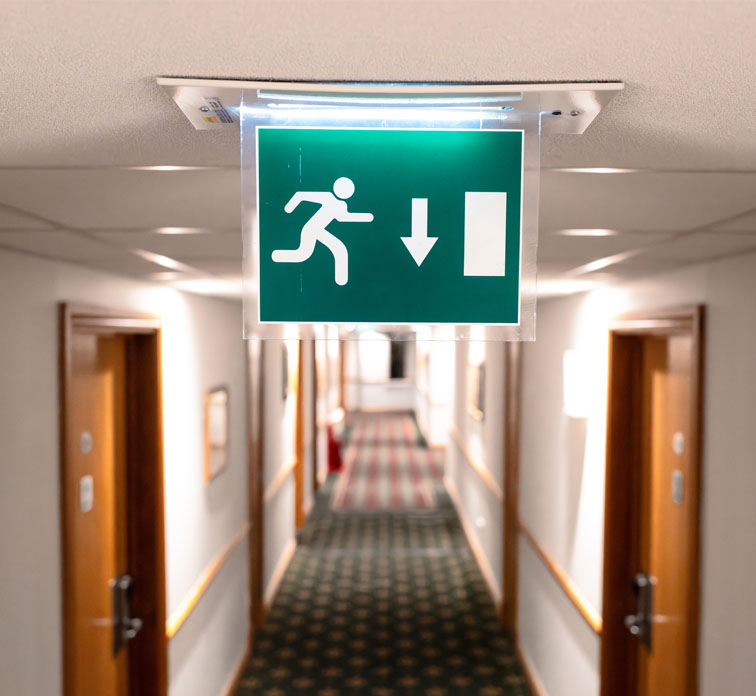
The Logic Fire and Security Approach to Disabled Refuge Systems
We only use fire safety equipment of the highest specification which gives the utmost reliability. All too often companies now compete for the cheapest price which usually means using cheap inferior equipment and potentially substandard installations and workmanship. Logic Fire and Security guarantee never to compromise on quality.
Our approach to Disabled Refuge systems is built around three core principles:
1. Comprehensive Assessment
We begin with a thorough assessment of your building, understanding its layout, occupancy, and specific requirements to design a system that provides optimal safety and compliance.
2. Quality Installation
Our experienced technicians ensure that every component is installed to the highest standards, with minimal disruption to your daily operations.
3. Ongoing Support
We don’t just install and leave. Our maintenance packages ensure your system remains fully operational, with regular testing and immediate support when needed.
All Logic Fire and Security Disabled Refuge and Voice Evacuation Systems are designed, installed, commissioned and maintained to relevant British and European Standards.
Peace of Mind for Building Managers and Safety Officers
Understanding the mindset of those responsible for building safety, we know that the regulatory compliance pressure and fear of non-compliance penalties weigh heavily on your shoulders. You may feel overwhelmed by complex fire safety regulations you may not fully understand, with limited time to research optimal safety solutions while managing other responsibilities.
Our Disabled Refuge solutions directly address these concerns, providing:
- Peace of mind knowing your safety systems are reliable and compliant
- Clear, straightforward advice without technical jargon
- One trusted provider to handle multiple safety requirements
- Minimal disruption when installing or maintaining systems
- Documented proof of compliance for insurance and regulatory purposes
We understand that for many of our clients, risk mitigation is the primary driver, not cost. There’s a desire for expertise they can rely on rather than trying to become experts themselves.
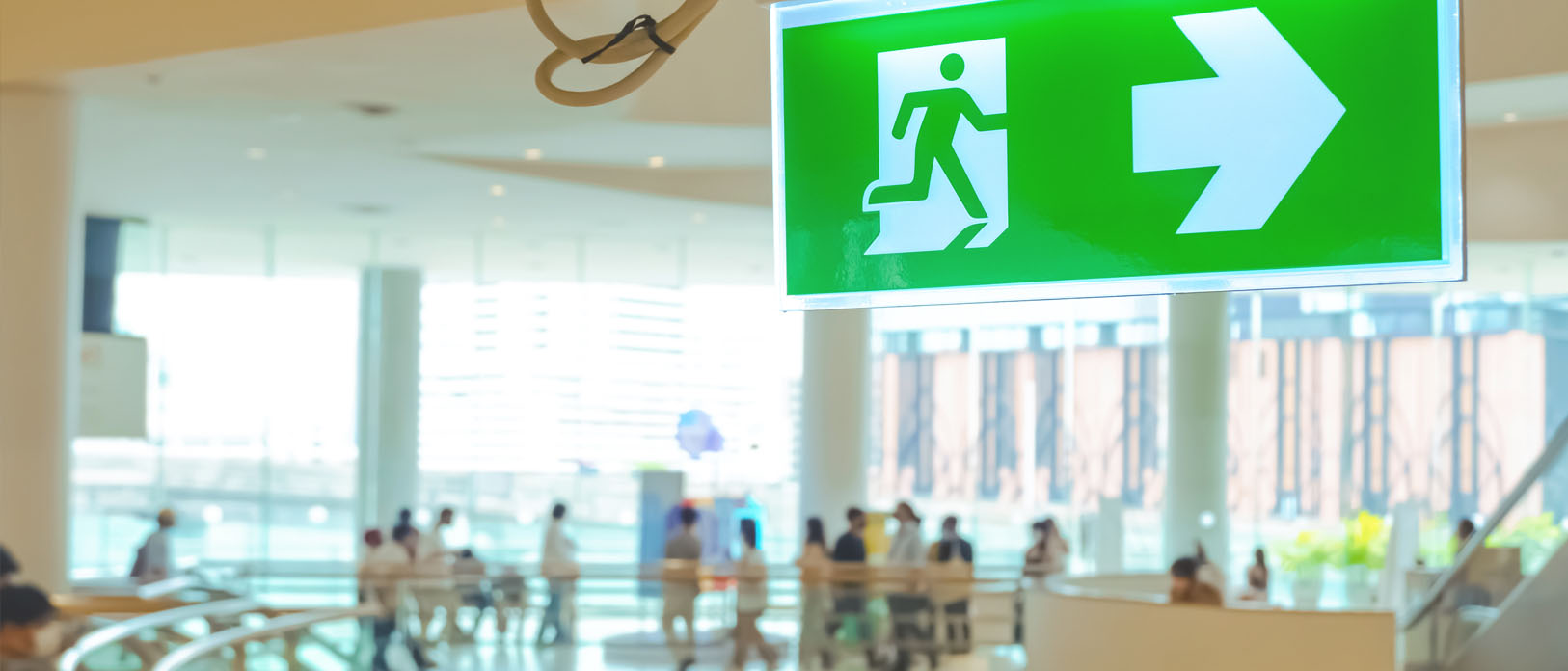
Why Choose Logic Fire and Security for Your Disabled Refuge System?
When selecting a partner for your Disabled Refuge system, you need a provider who understands both the technical requirements and the human aspects of building safety. Logic Fire and Security brings:
- Expertise: Our team has extensive experience in designing, installing, and maintaining Disabled Refuge systems across various building types.
- Quality Assurance: We only use equipment of the highest specification, ensuring reliability when it matters most.
- Compliance Guarantee: All our systems meet or exceed the requirements of relevant British and European Standards.
- Ongoing Support: From initial consultation to regular maintenance, we’re with you every step of the way.
- Integration Capabilities: We can integrate your Disabled Refuge system with other fire safety and security systems for comprehensive protection.
Taking the Next Step Towards Complete Protection
Implementing a comprehensive Disabled Refuge system is not just about meeting legal requirements; it’s about protecting everyone in your building and providing peace of mind for those responsible for safety.
At Logic Fire and Security, we understand the challenges you face and are committed to providing solutions that address your specific needs. From initial consultation through design, installation, and ongoing maintenance, we’re here to ensure your building remains safe, compliant, and inclusive.
Don’t wait until an emergency reveals gaps in your safety provisions. Contact our expert team today to discuss your Disabled Refuge requirements and discover how we can help you achieve complete peace of mind.
Call us on 0800 8445 999, email us at sales@logicfireandsecurity.com, or simply fill out the How Can We Be of Service form below. Our friendly team is ready to help you take the next step towards comprehensive building safety.


