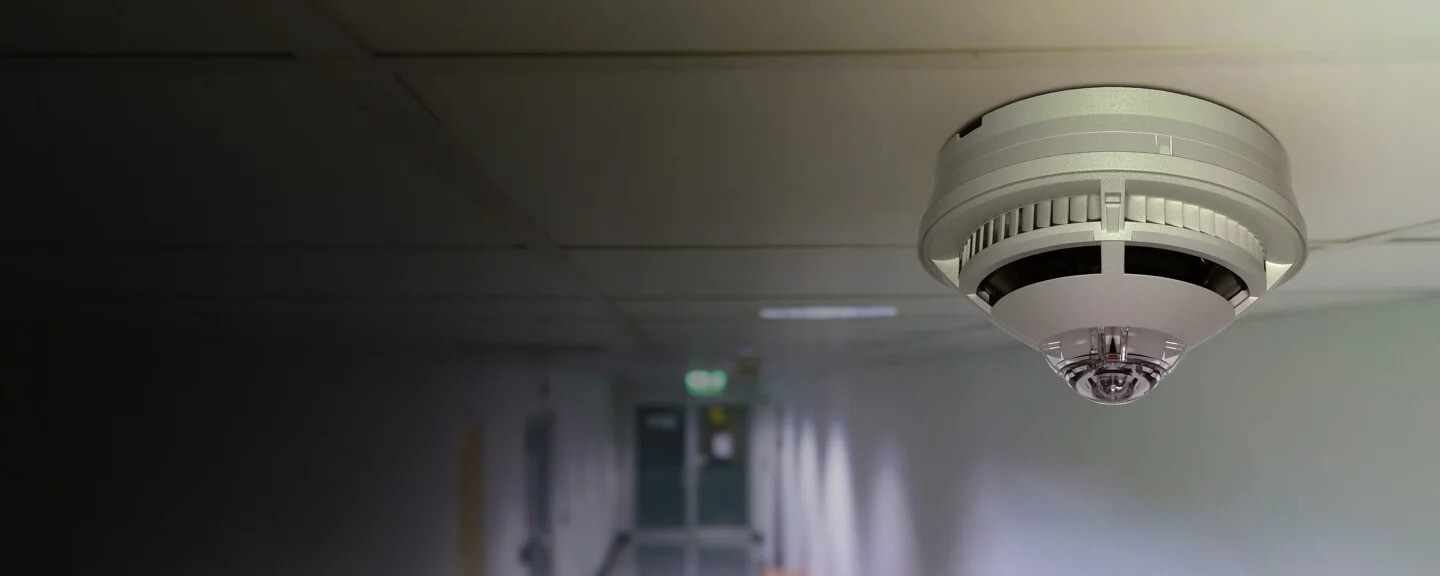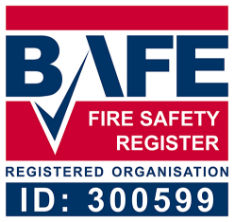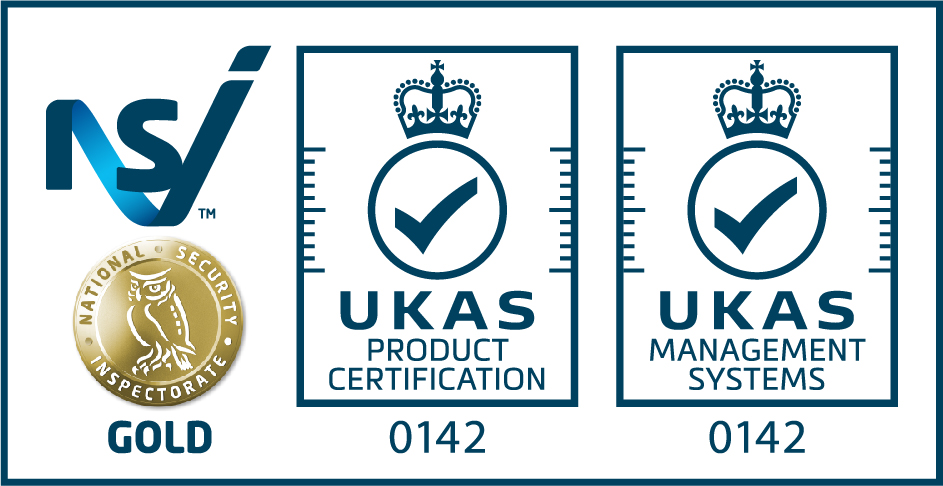In the wake of the Grenfell Tower tragedy, building safety regulations have undergone significant reform across the UK. One of the most critical developments has been the introduction of Evacuation Alert Systems – specialised equipment designed exclusively for use by Fire and Rescue Services to safely manage evacuations in high-rise residential buildings.
If you’re responsible for a multi-storey residential property, understanding these systems isn’t just about compliance – it’s about ensuring the safety of everyone under your care. At Logic Fire and Security, we understand the weight of this responsibility and are committed to providing you with clear, straightforward guidance on implementing these potentially life-saving systems, underwritten by our BAFE SP207 Third-party Accreditation.
What is an Evacuation Alert System?
An Evacuation Alert System (EAS) is a dedicated safety installation designed to be operated solely by Fire and Rescue Services during firefighting and rescue operations. Unlike standard fire alarm systems, an EAS is not triggered automatically by smoke or heat detectors.
The system enables fire service personnel to initiate a controlled, phased evacuation of a building – alerting residents floor by floor or zone by zone when it becomes necessary to evacuate. This strategic approach helps prevent stairwell congestion and allows for more efficient evacuation management, particularly crucial in taller buildings where simultaneous evacuation can create dangerous bottlenecks in escape routes.
The introduction of these systems followed recommendations in the Grenfell Tower Inquiry Phase 1 report, with the formal designation of EACIE (Evacuation Alert Control & Indicating Equipment).
Key Features of an Evacuation Alert System:
- Fire-resistant design: Built to withstand fire conditions for extended periods
- Independent operation: Functions completely separately from fire detection systems
- Zoned control: Allows for targeted evacuation of specific floors or areas
- Exclusive fire service access: Secure, tamper-proof control panels
- Reliable alerting: Ensures clear communication to all building occupants
What is the Difference Between a Fire Alarm and an Evacuation Alert System?
The distinction between standard fire alarms and evacuation alert systems is fundamental to understanding their complementary roles in building safety:
Fire alarm systems detect smoke or heat automatically through sensors and trigger immediate alerts to occupants. They’re designed to initiate a full building evacuation whenever triggered, operating on the principle that everyone should exit at once.
In contrast, evacuation alert systems are manual systems exclusively for Fire & Rescue Service use. They activate only when firefighters determine that a “stay put” policy is no longer safe and controlled evacuation becomes necessary.
This difference is particularly crucial for high-rise residential buildings where the default safety strategy is often “stay put”—meaning residents remain in their fire-resistant apartments unless directly threatened by fire. When this strategy fails, as tragically witnessed at Grenfell Tower, evacuation alert systems provide firefighters with a vital tool to manage a safe, orderly evacuation.
Operational Differences:
| Fire Alarm System | Evacuation Alert System |
| Automatic detection via smoke/heat sensors | No automatic detection components |
| For immediate, full building evacuation | For controlled, phased evacuation |
| Accessible to building management and occupants | Exclusively for Fire & Rescue Service use |
| Required in most commercial buildings | Required in residential high-rises (18m+ in Scotland, becoming standard across UK) |
| Regular testing by building management | Maintenance only by certified technicians |

Why Are Evacuation Alert Systems Essential for High-Rise Buildings?
Consider a 30-storey residential tower with a fire outbreak on the 10th floor. With suspended lifts, a single central staircase becomes the only route for both firefighters ascending to combat the blaze and residents attempting to evacuate.
If all occupants tried to use this staircase simultaneously, the congestion would severely impede firefighting efforts and potentially trap residents in dangerous conditions. An evacuation alert system enables firefighters to manage this scenario by first evacuating the 10th floor and adjacent floors (9th and 11th), creating a controlled evacuation pattern that prioritises those in immediate danger.
This capability is especially valuable in buildings designed with a “stay put” fire safety strategy, where apartments are constructed to contain fires within individual units. In these buildings, unnecessary evacuation can sometimes create more risks than it mitigates – yet when evacuation becomes necessary, it must be coordinated efficiently.
BS 8629:2019: The Standard for Evacuation Alert Systems
The British Standard BS 8629:2019 is the authoritative “Code of practice for the design, installation, commissioning and maintenance of evacuation alert systems for use by fire and rescue services in buildings containing flats.”
This comprehensive standard ensures uniformity in evacuation alert systems across the UK, making them instantly recognisable and operable by any Fire & Rescue Service personnel, regardless of which region they serve.
For building owners and managers, adherence to BS 8629:2019 is essential not only for compliance but also for ensuring your system will function as intended during an emergency. At Logic Fire and Security, our installations meticulously follow this standard, providing you with confidence in both compliance and performance.
Key Requirements Under BS 8629:2019:
- Control equipment must be located near the main fire service entry point
- Systems must include 72-hour standby power (or 24 hours with backup generator)
- Controls must be intuitive with clear floor/zone identification
- Equipment must be secured against unauthorised access
- Regular maintenance (every 6 months) is mandatory
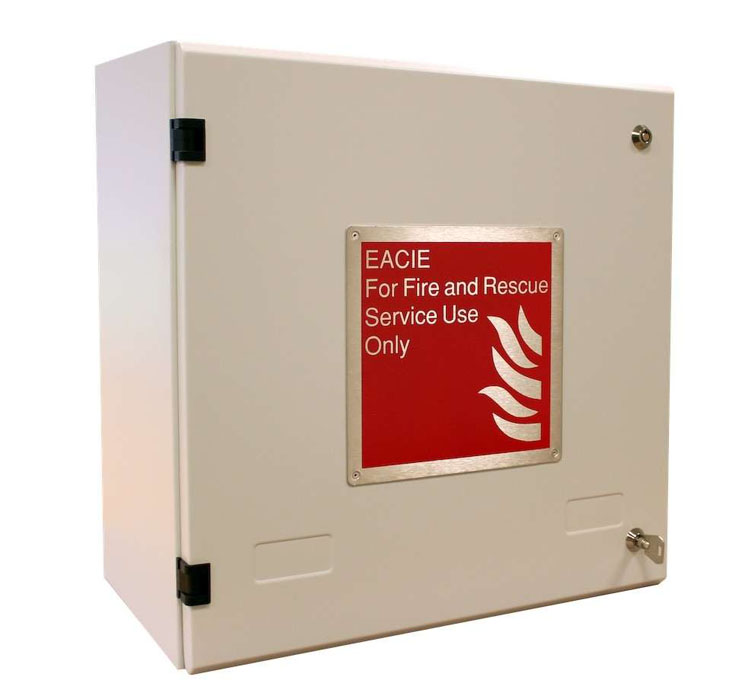
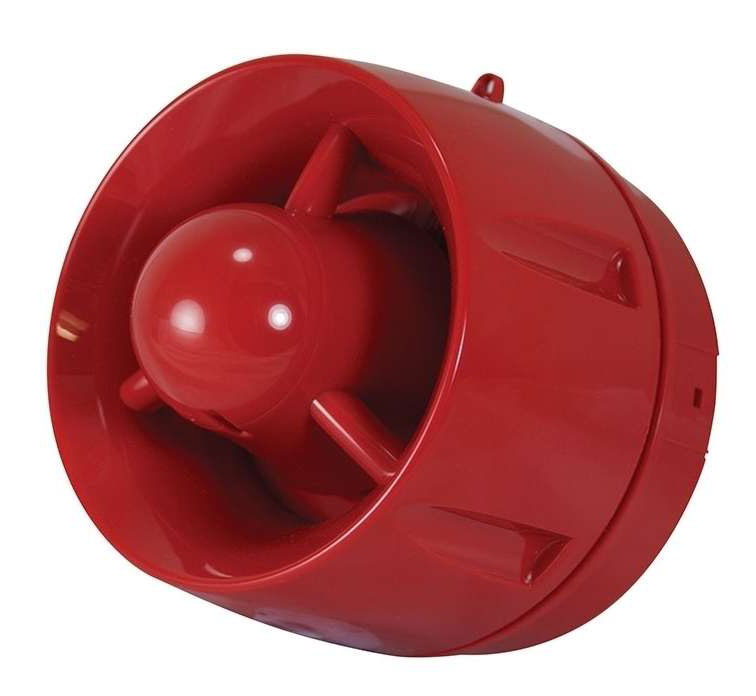
The Regulatory Landscape for Evacuation Alert Systems
Currently, evacuation alert systems are legally required in Scotland for all new residential buildings exceeding 18 metres in height. While not yet mandatory throughout England and Wales, industry experts widely anticipate similar requirements will soon be implemented across the entire UK.
In England, Evacuation Alert Systems are strongly recommended for all tall buildings containing flats with a storey located at a height of 18 metres or more.
These regulations emerged from comprehensive reviews following the Grenfell Tower tragedy, as governments across the UK evaluated and strengthened fire safety provisions for high-rise residential buildings.
Even where not yet legally mandated, installing evacuation alert systems represents responsible risk management and demonstrates commitment to occupant safety – factors increasingly scrutinized by insurers, residents, and regulatory bodies alike.
How Does an Evacuation Alert System Work?
Each section of a building (typically divided by floor) is designated as an evacuation alert zone. The system’s control panel features manual toggle switches corresponding to these zones, allowing firefighters to activate alerts selectively.
LED indicators clearly display which zones have been ordered to evacuate, providing firefighters with immediate visual confirmation of the system’s status.
The control panel housing is specially designed with security-rated enclosures and patented locking mechanisms to prevent unauthorised access, ensuring the system remains exclusively available for Fire & Rescue Service use.
System Activation Process:
- Fire & Rescue Service arrives on scene and assesses the situation
- If evacuation is deemed necessary, firefighters access the secure control panel
- Specific floors/zones are selected for evacuation based on fire location and spread
- Alert sounders activate only in the selected areas
- Additional zones can be evacuated as needed as the situation evolves
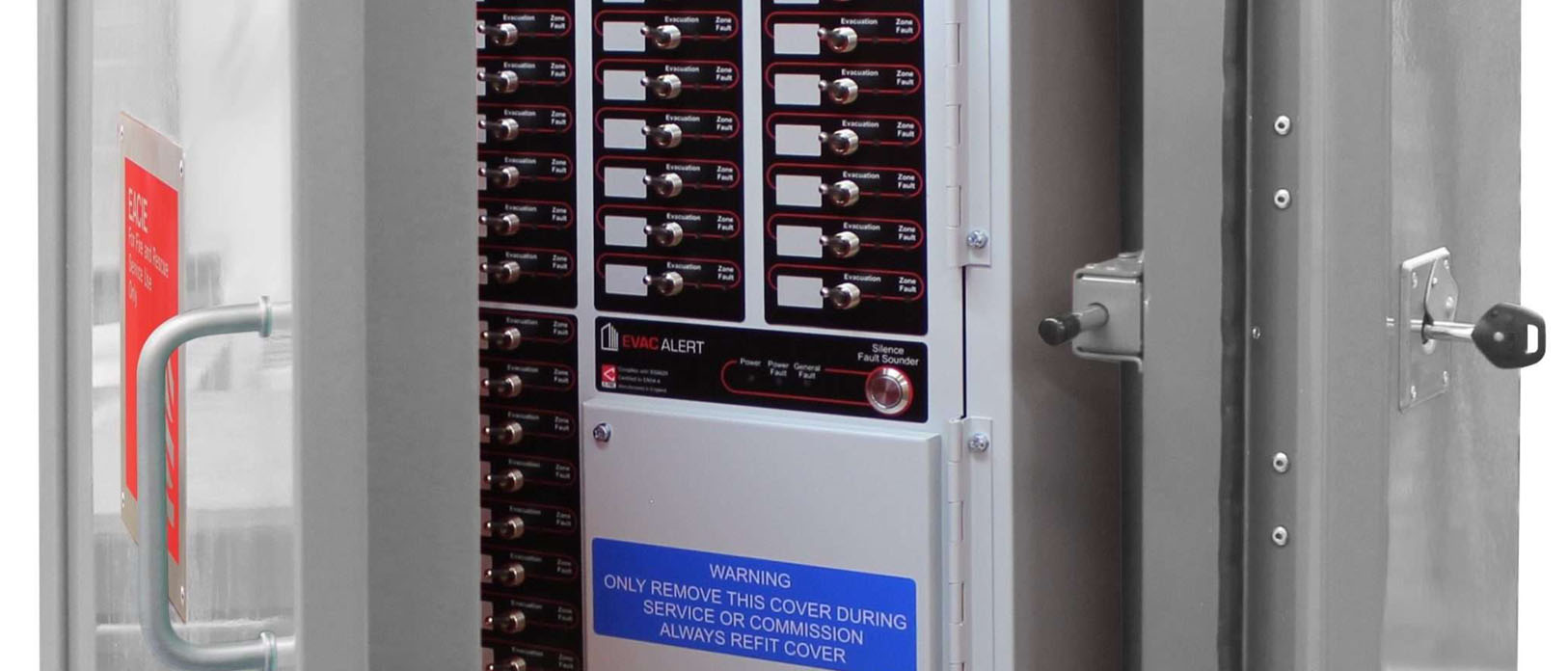
Wired vs. Wireless Evacuation Alert Systems
Both wired and wireless options are available for evacuation alert systems, with specific advantages for different scenarios:
- Wireless systems are ideal for retrofitting existing buildings, offering faster, less invasive installation and greater adaptability
- Wired systems typically provide more cost-effective solutions for new construction projects
Hybrid systems combining elements of both approaches are also available, offering flexibility to address complex building layouts or specific operational requirements.
Our technical consultants at Logic Fire and Security can assess your property and recommend the optimal configuration based on your building’s construction, layout, and specific safety requirements.
Installation Considerations for Evacuation Alert Systems
The installation process for evacuation alert systems requires careful planning and coordination with local Fire and Rescue Services. Key considerations include:
- Location: Control panels must be positioned near the main fire service entry point or concierge desk, with clear labelling and adequate lighting
- Accessibility: Top controls should be no more than 2.2 metres above floor level
- Power reliability: Systems require either 72-hour standby power or 24-hour backup with a generator
- Control layout: Switch configuration should be intuitive, with top switches corresponding to top floors
For multi-building complexes, additional control units may be required, mounted adjacent to one another for ease of operation during emergencies.
It’s absolutely essential to consult with fire and rescue services during both the design and installation stages to ensure the system meets their operational requirements.
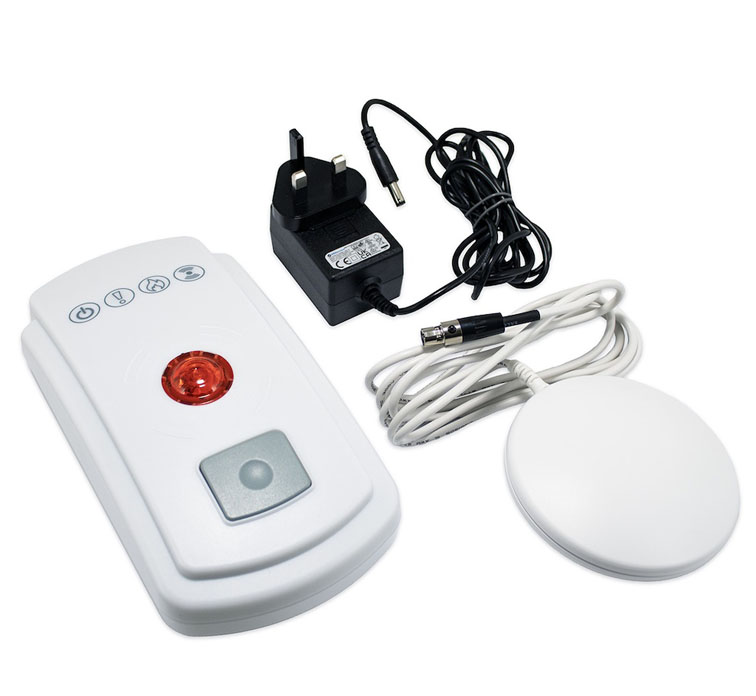
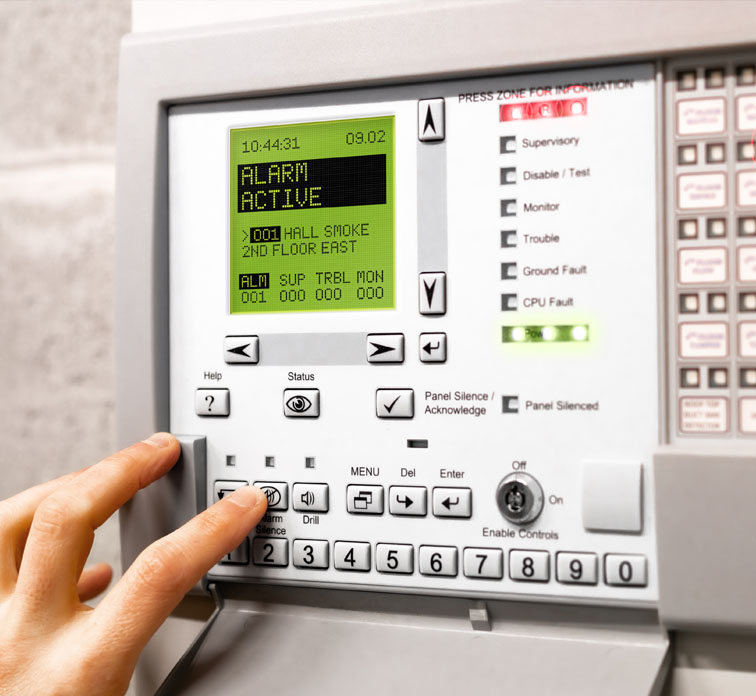
Maintenance Requirements for Evacuation Alert Systems
Regular maintenance is critical for ensuring evacuation alert systems remain fully operational when needed. BS 8629:2019 mandates:
- Biannual (6-monthly) comprehensive system inspections
- Annual testing of toggle switches (incorporated into one of the biannual inspections)
- Clear documentation of all maintenance activities
A single named member of the premises management team should be appointed to supervise all matters relating to the evacuation alert system, including maintaining proper access control for maintenance technicians and fire service personnel.
At Logic Fire and Security, our maintenance programs ensure complete compliance with these requirements, providing comprehensive testing and documentation that helps you meet your legal obligations and maintain system reliability.
BAFE SP207 Certification: Ensuring Quality and Competency
The BAFE SP207 Scheme, launched in October 2020, provides third-party certification for companies demonstrating competency in the design, installation, commissioning, and maintenance of evacuation alert systems.
This certification assures customers and enforcing authorities (such as Fire Authorities and Building Control) that systems are appropriately installed, fit for purpose, and properly maintained.
When selecting a provider for evacuation alert systems, BAFE SP207 certification represents the gold standard for quality assurance, offering peace of mind that your system will perform as required in emergency situations.
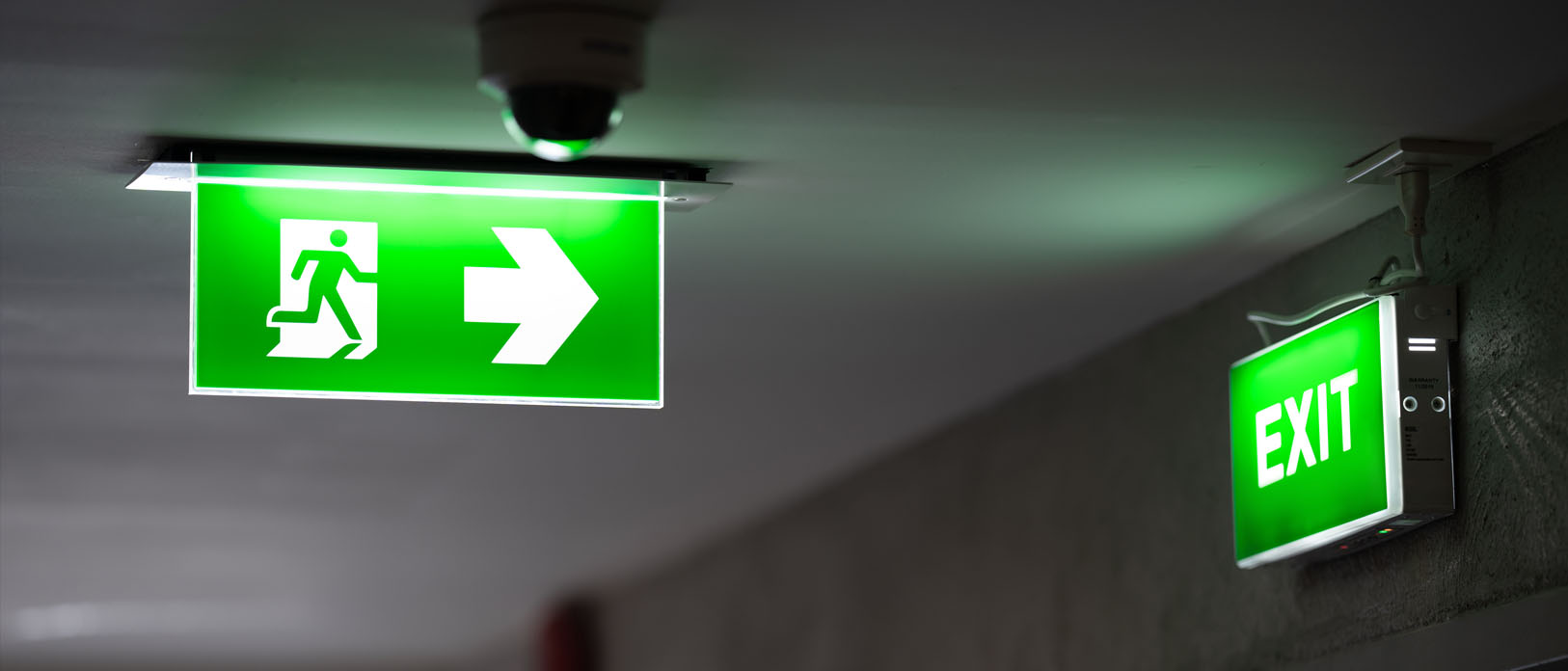
Upgrading Existing Fire Systems vs. New Installation
For buildings already equipped with fire alarm systems – particularly those temporarily under “Simultaneous Evacuation” policies due to identified fire safety failings – it may be possible to adapt existing infrastructure for use as an evacuation alert system once the building returns to “Stay Put” operation.
This adaptability offers substantial cost benefits, but requires careful planning during the initial fire alarm system design to accommodate future conversion.
When considering this approach, professional assessment is essential to determine compatibility and necessary modifications. Our technical specialists can evaluate your existing systems and provide guidance on the most cost-effective path to compliance.
Taking Action: Next Steps for Building Owners and Managers
As regulations continue to evolve following the Grenfell Tower inquiry, proactive implementation of evacuation alert systems represents both responsible risk management and forward-thinking compliance preparation. Here’s how to proceed:
- Assessment: Arrange a professional evaluation of your building to determine specific requirements
- Consultation: Engage with local Fire and Rescue Services regarding system specifications
- Design: Develop a tailored system design that complies with BS 8629:2019
- Installation: Implement the system with minimal disruption to residents
- Documentation: Maintain comprehensive records of system specifications and testing
- Training: Ensure relevant staff understand the system’s purpose and maintenance requirements
At Logic Fire and Security, we provide end-to-end support throughout this process, from initial consultation through installation and ongoing maintenance.
How Can Logic Fire and Security Help?
Our team of certified specialists provides comprehensive evacuation alert system services, including:
- Compliant system design and specification
- Professional installation with minimal disruption
- Regular maintenance and testing
- Documentation and certification
- Fire and Rescue Service liaison
- Integration with existing safety systems
Contact our expert team today to discuss your evacuation alert system requirements and arrange a no-obligation assessment of your property.
Call us on 0845 999 3222, email sales@logicfireandsecurity.com or complete our How Can We Be of Service form below to begin securing your high-rise building with this essential safety technology.


